84 Deer Ridge Drive, Rhinebeck, NY 12580
| Listing ID |
10551822 |
|
|
|
| Property Type |
Residential Rental |
|
|
|
| County |
Dutchess |
|
|
|
| Township |
Rhinbeck |
|
|
|
|
| School |
RHINEBECK CENTRAL SCHOOL DISTRICT |
|
|
|
| Tax ID |
132400-006368-0000-291-160-0000 |
|
|
|
| FEMA Flood Map |
fema.gov/portal |
|
|
|
| Year Built |
1988 |
|
|
|
|
Rhinebeck Rural Retreat
This beautifully appointed 3,311 sf salt box style home is situated on a private 11 acre compound mins from Rhinebeck. The 5 BR/2.5 BA property is located just minutes from historic Rhinebeck, Hyde Park Mansions, Ski Resorts, The Culinary Institute and Metro North/Amtrak train stations. It's the perfect family or large group getaway retreat! Relax in front of the stone living room fireplace, lounge by the large built-in HEATED pool and BBQ using a state of the art Weber grill. The house sleeps 8-10 people, has an open floor plan, modern full-equipped kitchen, den/office, walk-in closets and laundry room. Also there is a 750 sf 3-car garage, pool house, wooden deck & fire pit. This country retreat is not to be believed and just 1.5 hours from NYC. Terms: Available for monthly, seasonal and year round rental. Pet friendly, security, cleaning fee required and broker collect your own fee. Rent includes utilities and shown ONLY by appointment.
|
- 5 Total Bedrooms
- 3 Full Baths
- 3311 SF
- 10.85 Acres
- Built in 1988
- 3 Stories
- Available 11/01/2018
- A-Frame Style
- 10 People Max
- Internet
- TV
- Linens Included
- Pets Allowed
- Pet Notes: on a case by case basis
| Period | Price | Dates | Status |
|---|
| Custom | $13,900 | Sep 1st 2018 - Jun 30th 2019 | Unavailable | | Custom | $19,900 | Jul 1st 2019 - Aug 31st 2019 | Unavailable |
- Open Kitchen
- Granite Kitchen Counter
- Oven/Range
- Refrigerator
- Dishwasher
- Microwave
- Washer
- Dryer
- Carpet Flooring
- Ceramic Tile Flooring
- Hardwood Flooring
- 13 Rooms
- Entry Foyer
- Living Room
- Dining Room
- Family Room
- Den/Office
- Study
- Primary Bedroom
- Walk-in Closet
- Kitchen
- Laundry
- Art Studio
- First Floor Bathroom
- 1 Fireplace
- Wood Stove
- Forced Air
- 3 Heat/AC Zones
- Propane Fuel
- Central A/C
- 200 Amps
- Frame Construction
- Wood Siding
- Detached Garage
- 3 Garage Spaces
- Private Well Water
- Private Septic
|
|
Mr. Martin Salerno, RSPS,SFR
GARY DIMAURO REAL ESTATE INC
|
Listing data is deemed reliable but is NOT guaranteed accurate.
|



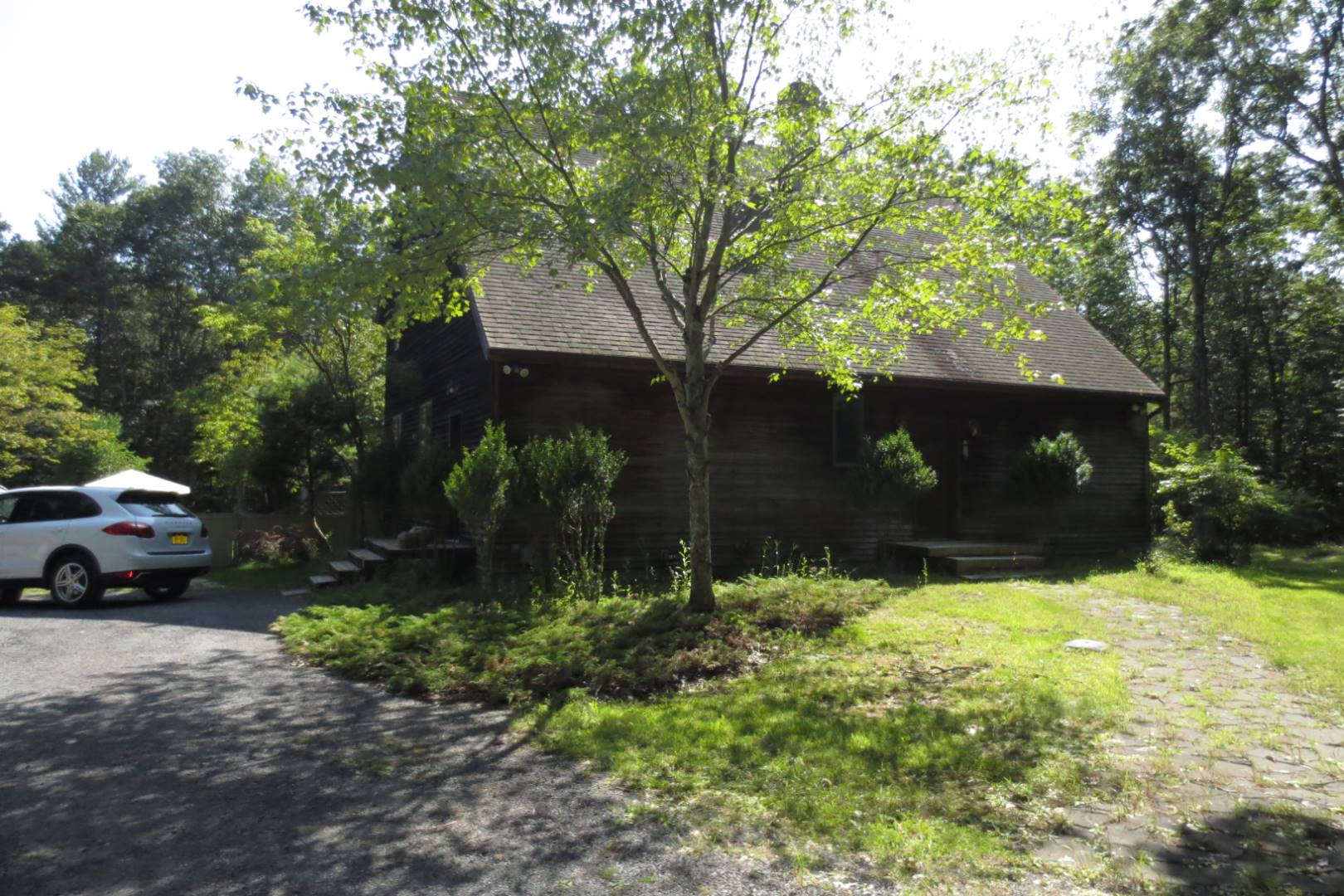


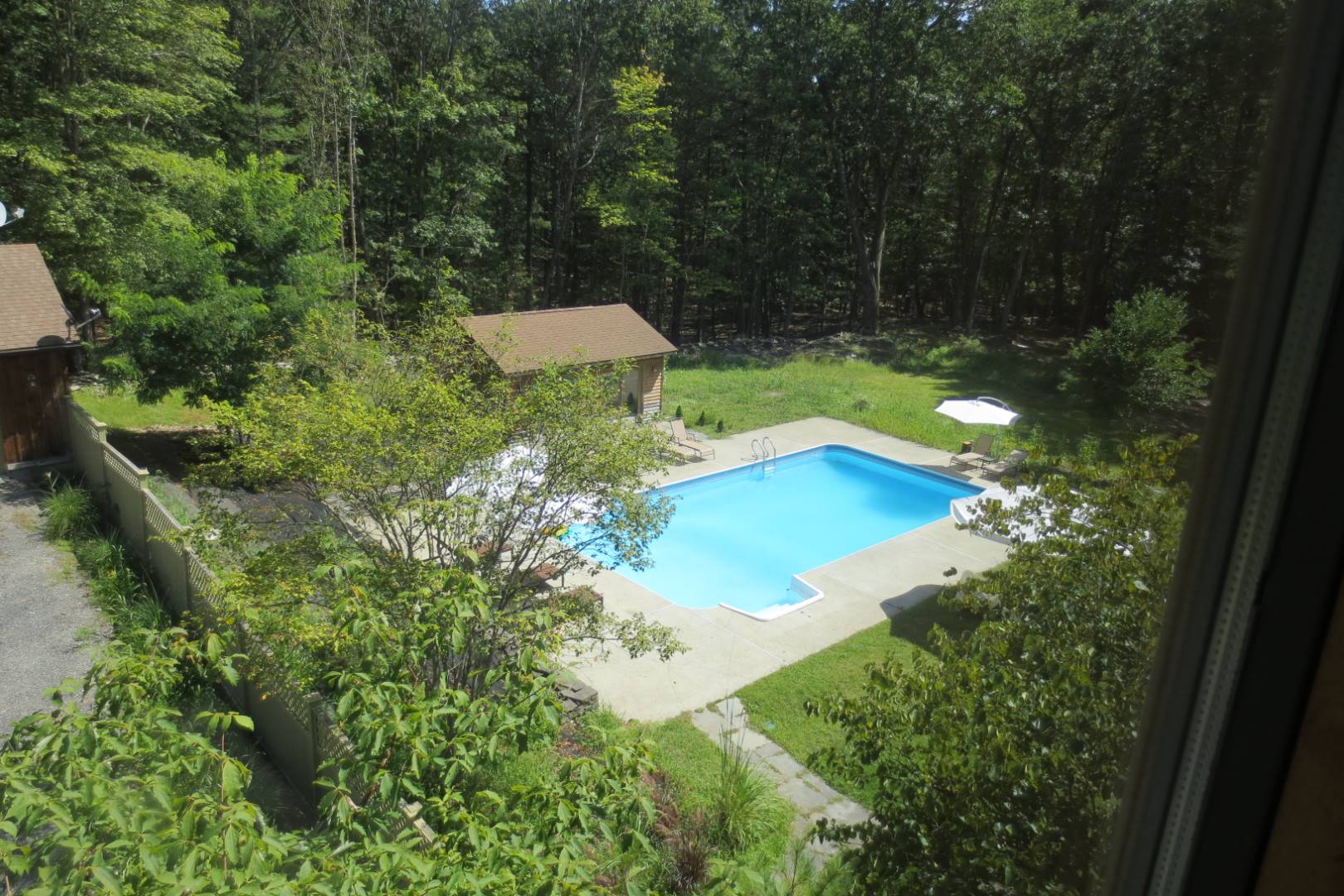 ;
;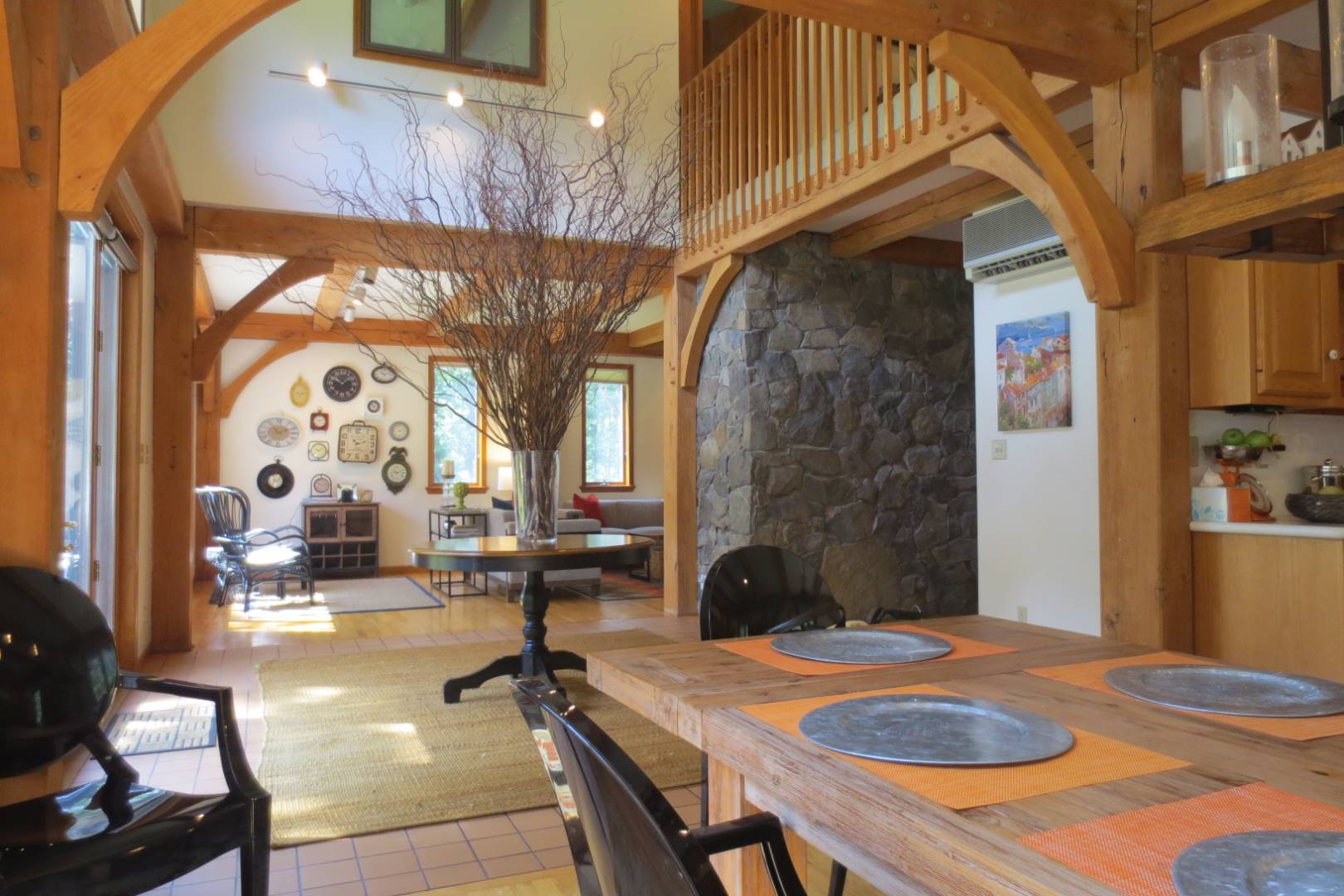 ;
;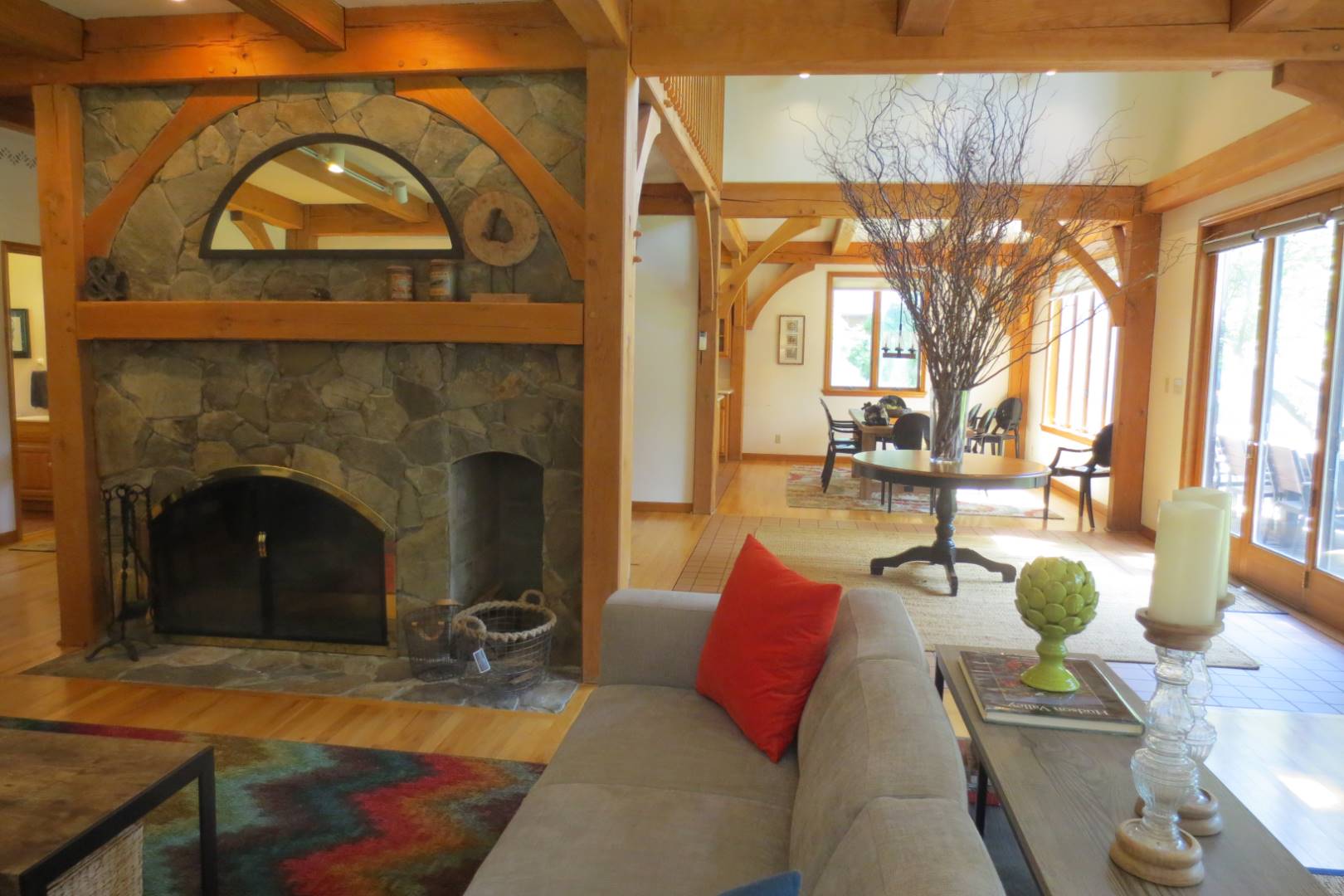 ;
;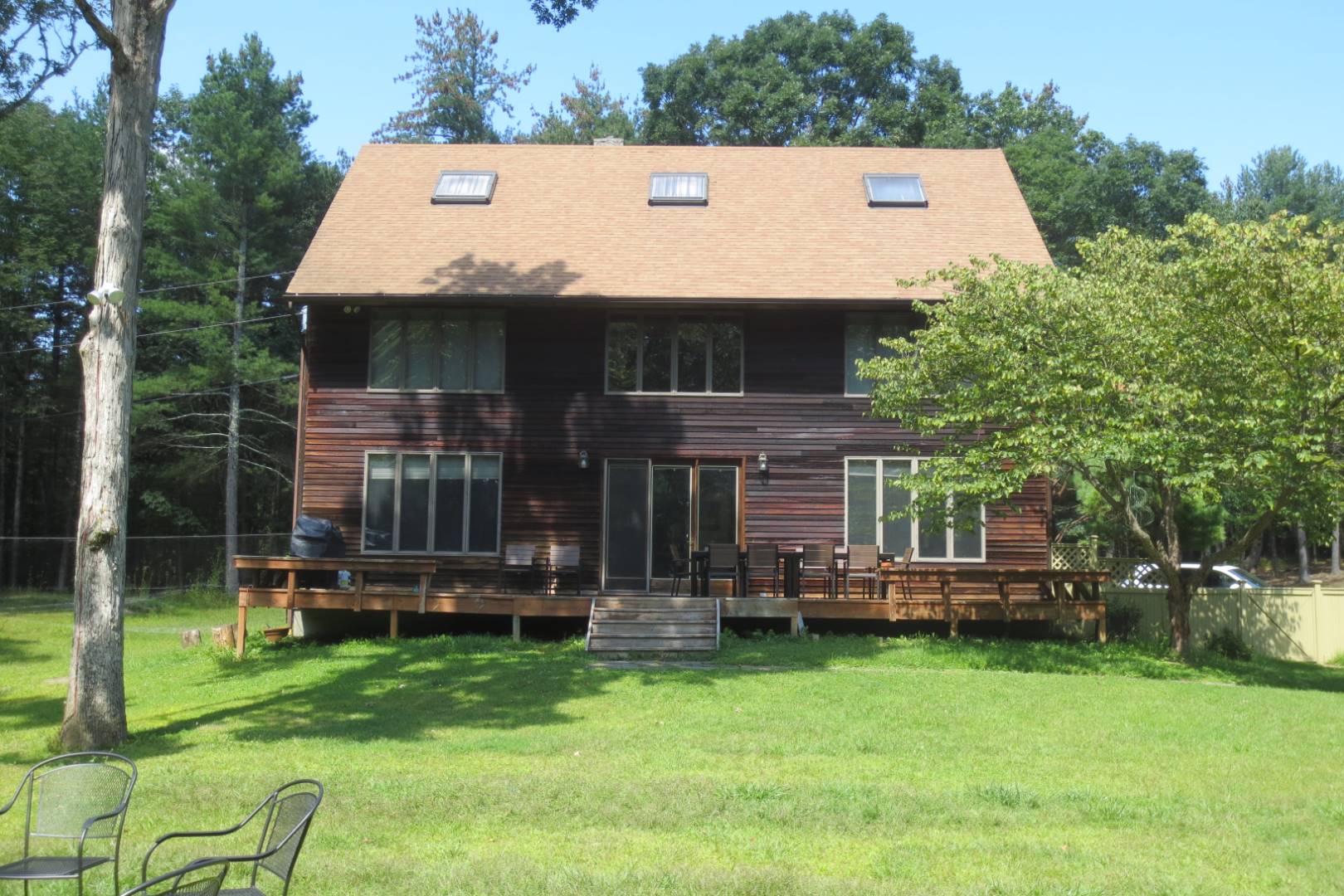 ;
;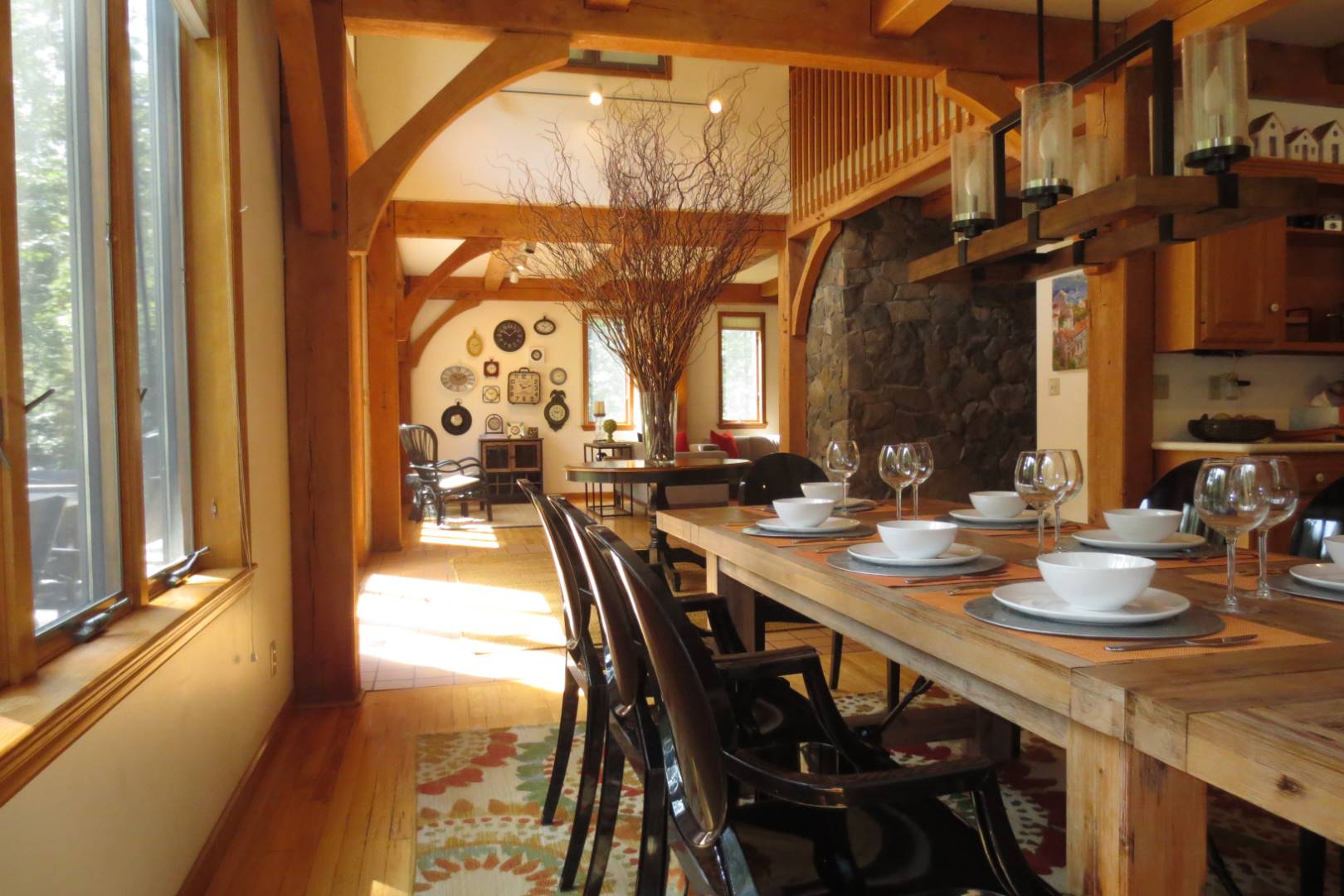 ;
;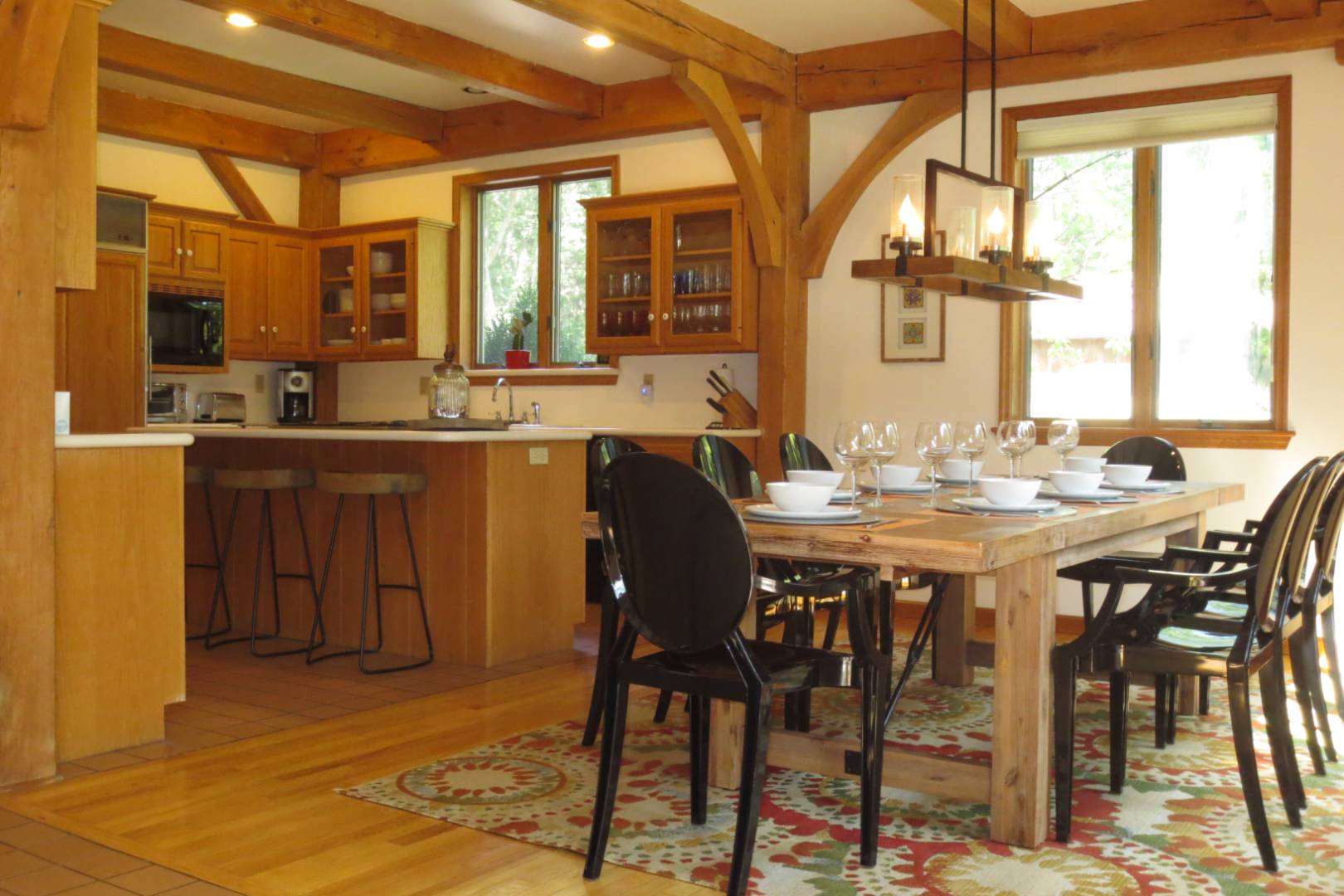 ;
;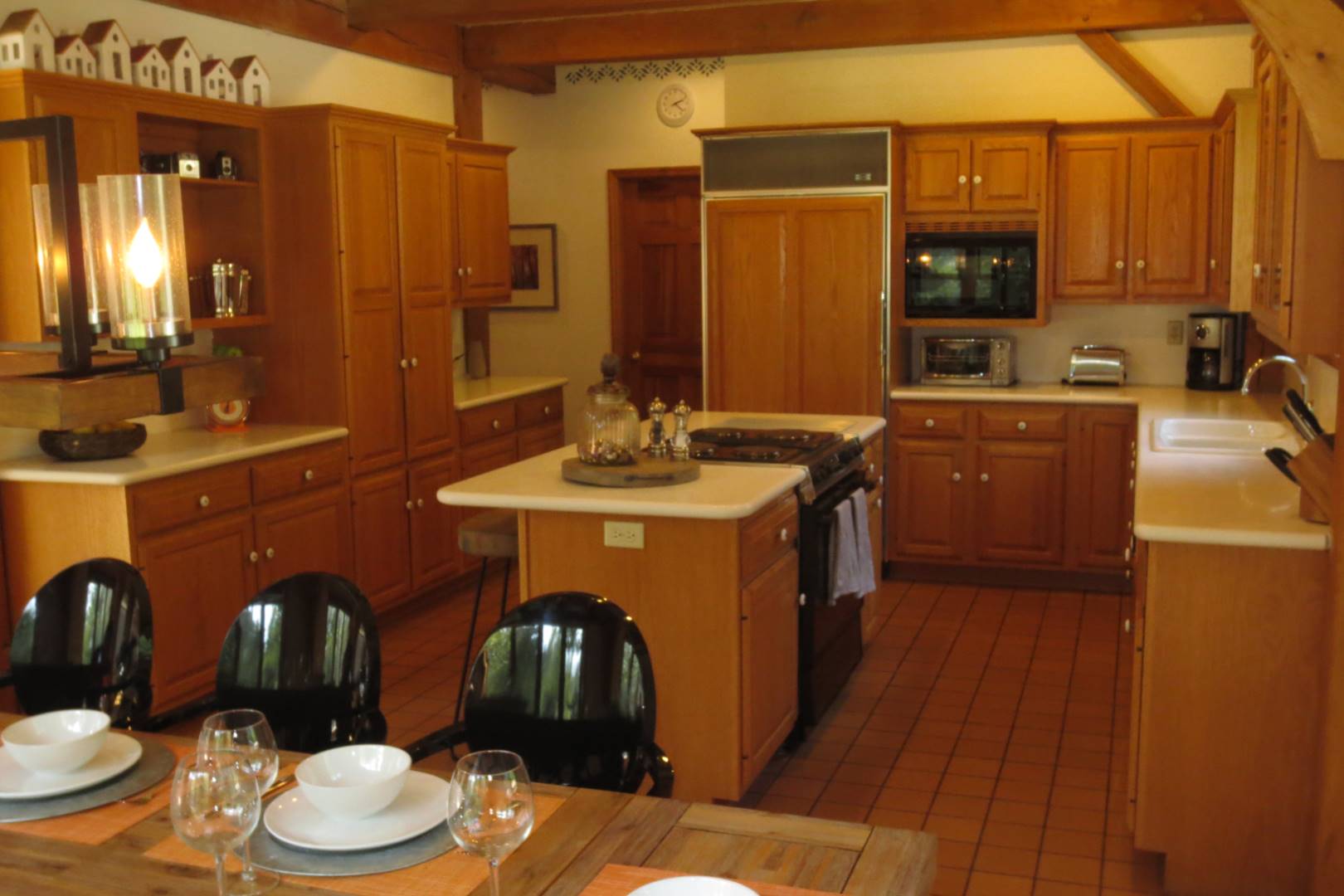 ;
;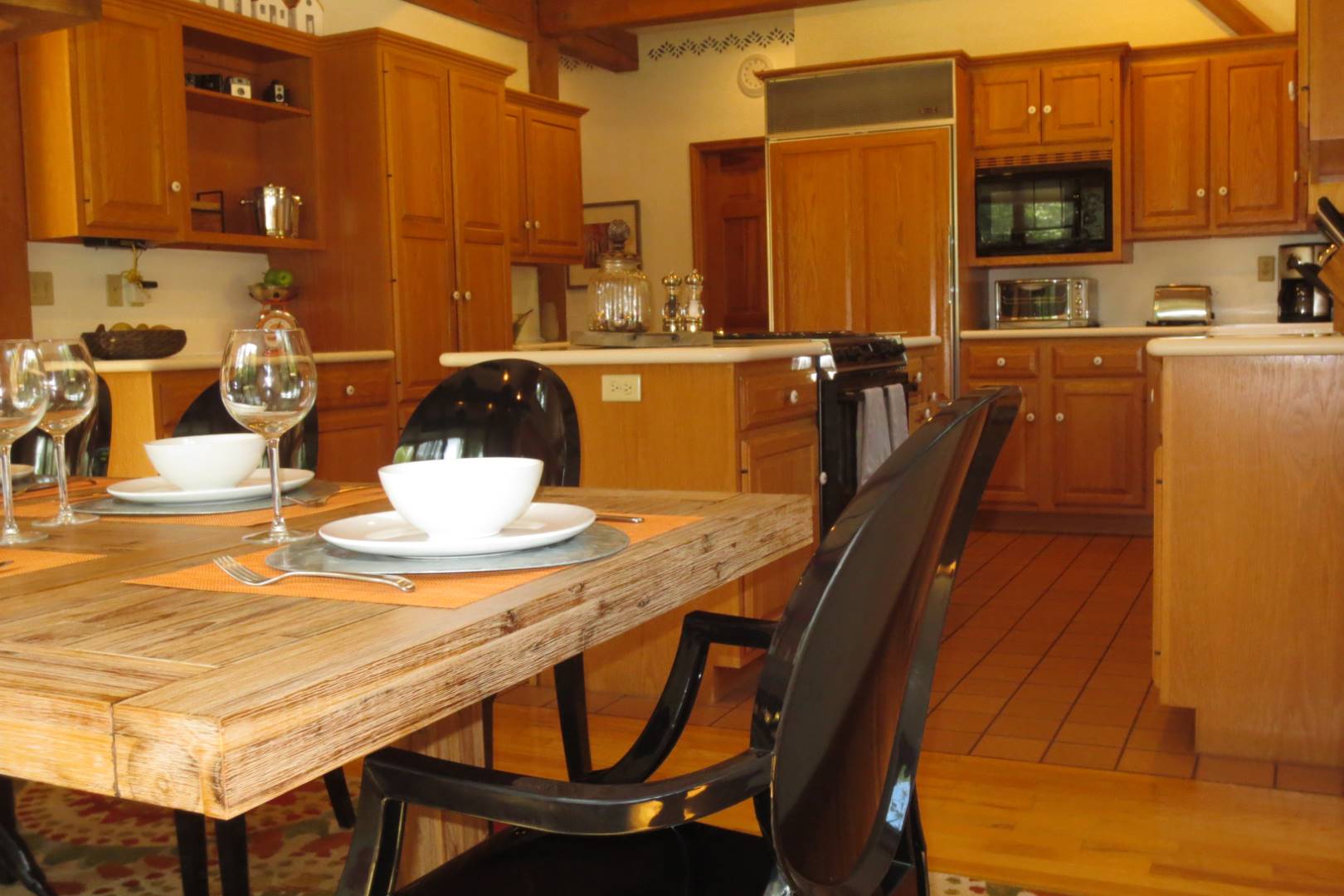 ;
;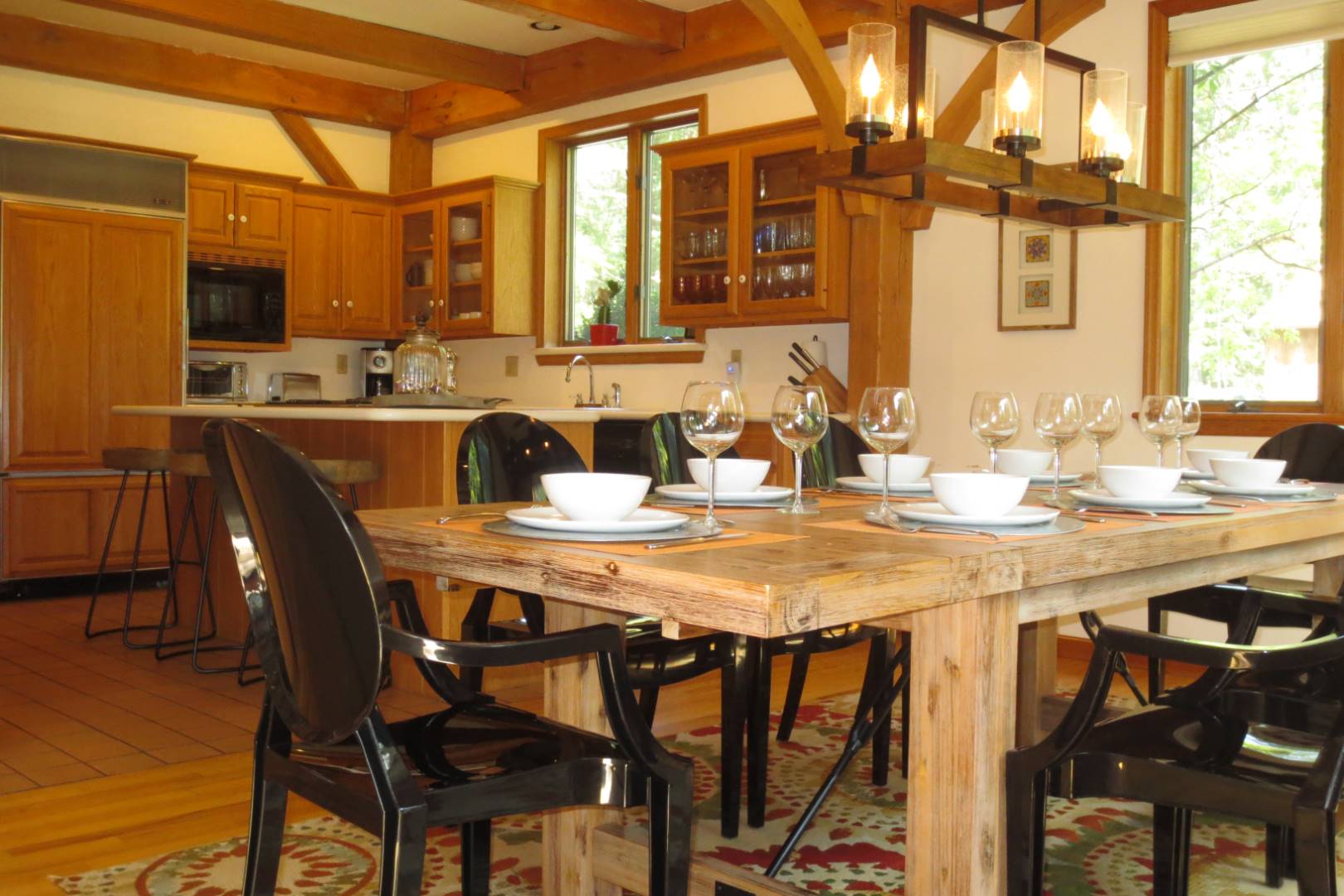 ;
;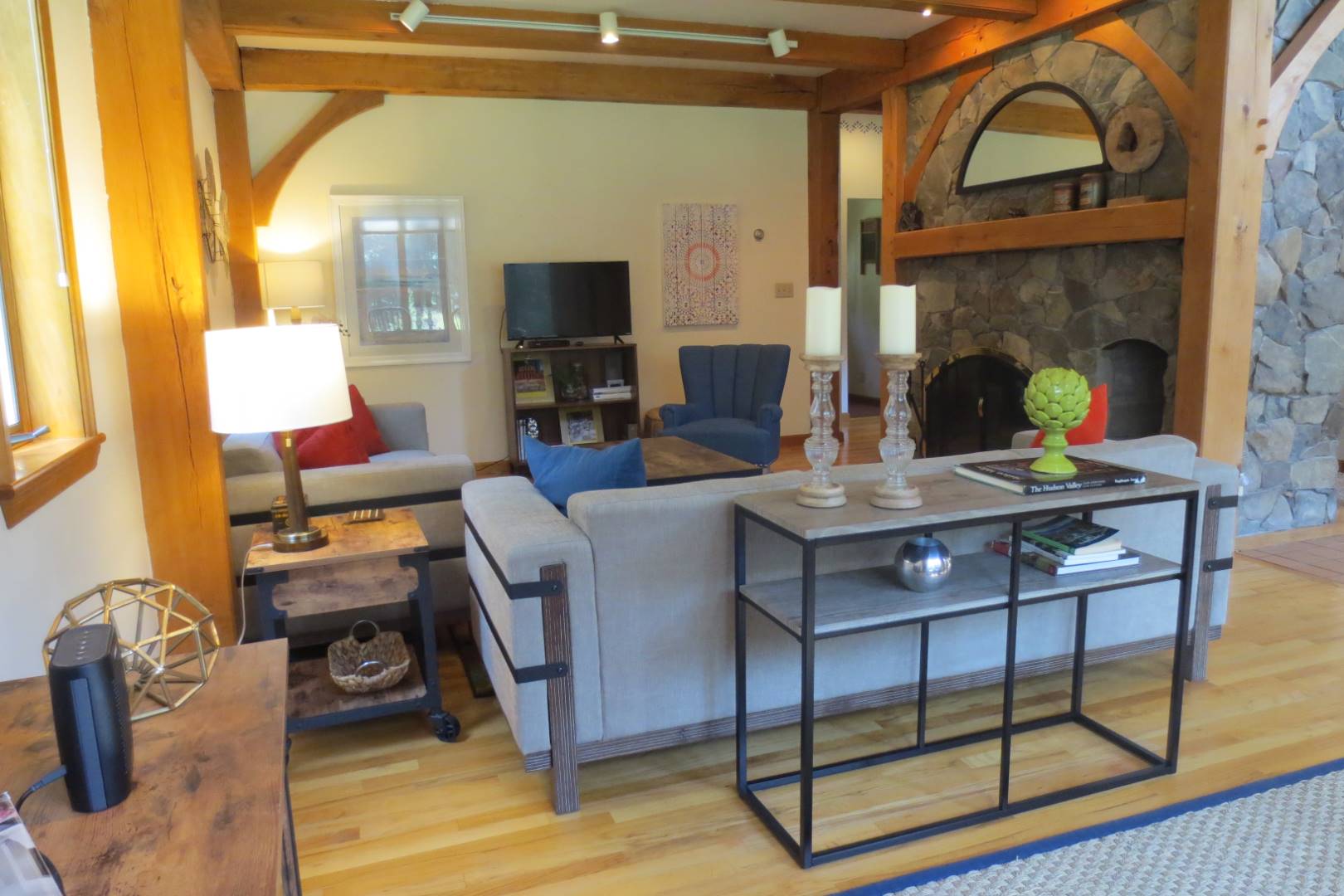 ;
;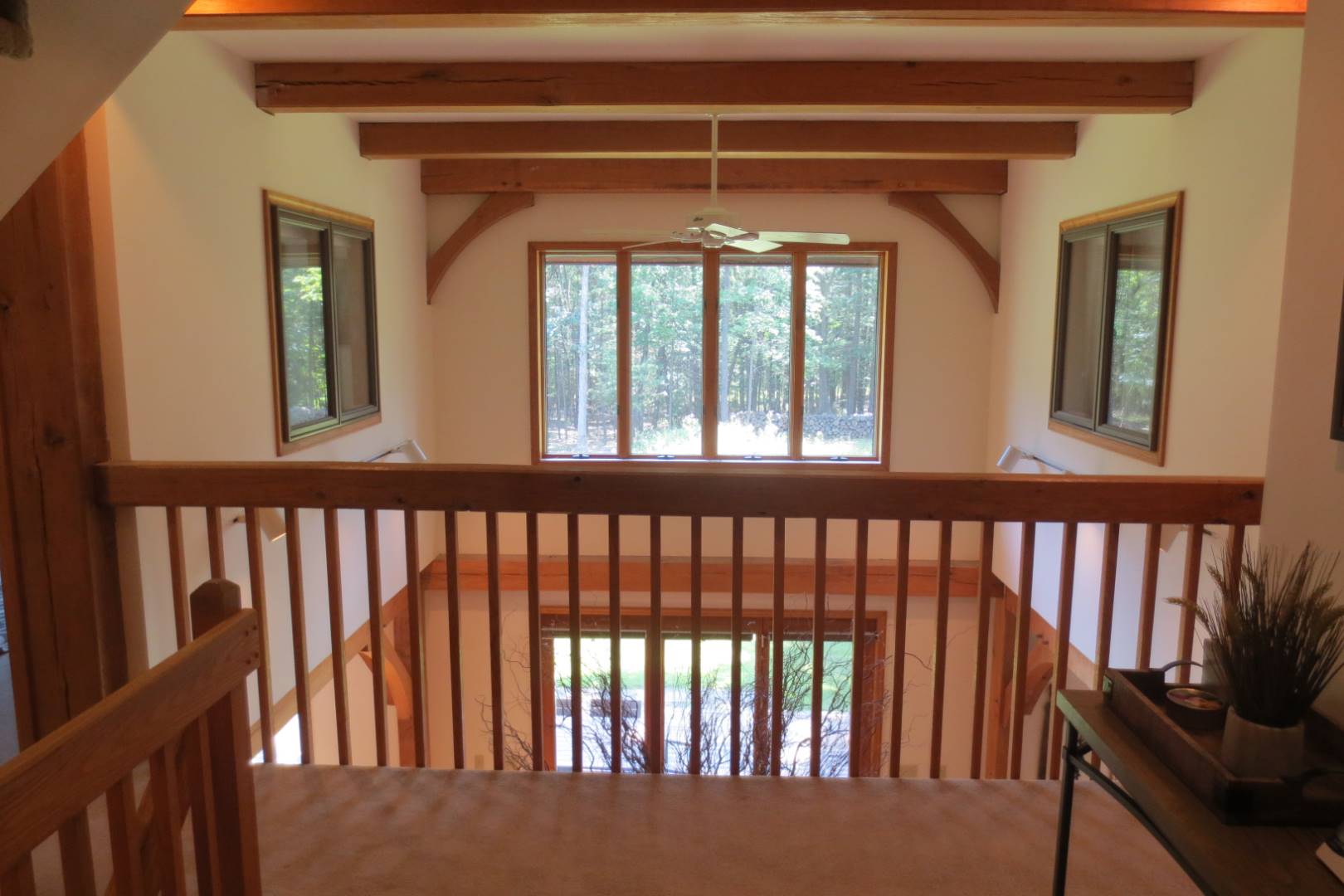 ;
;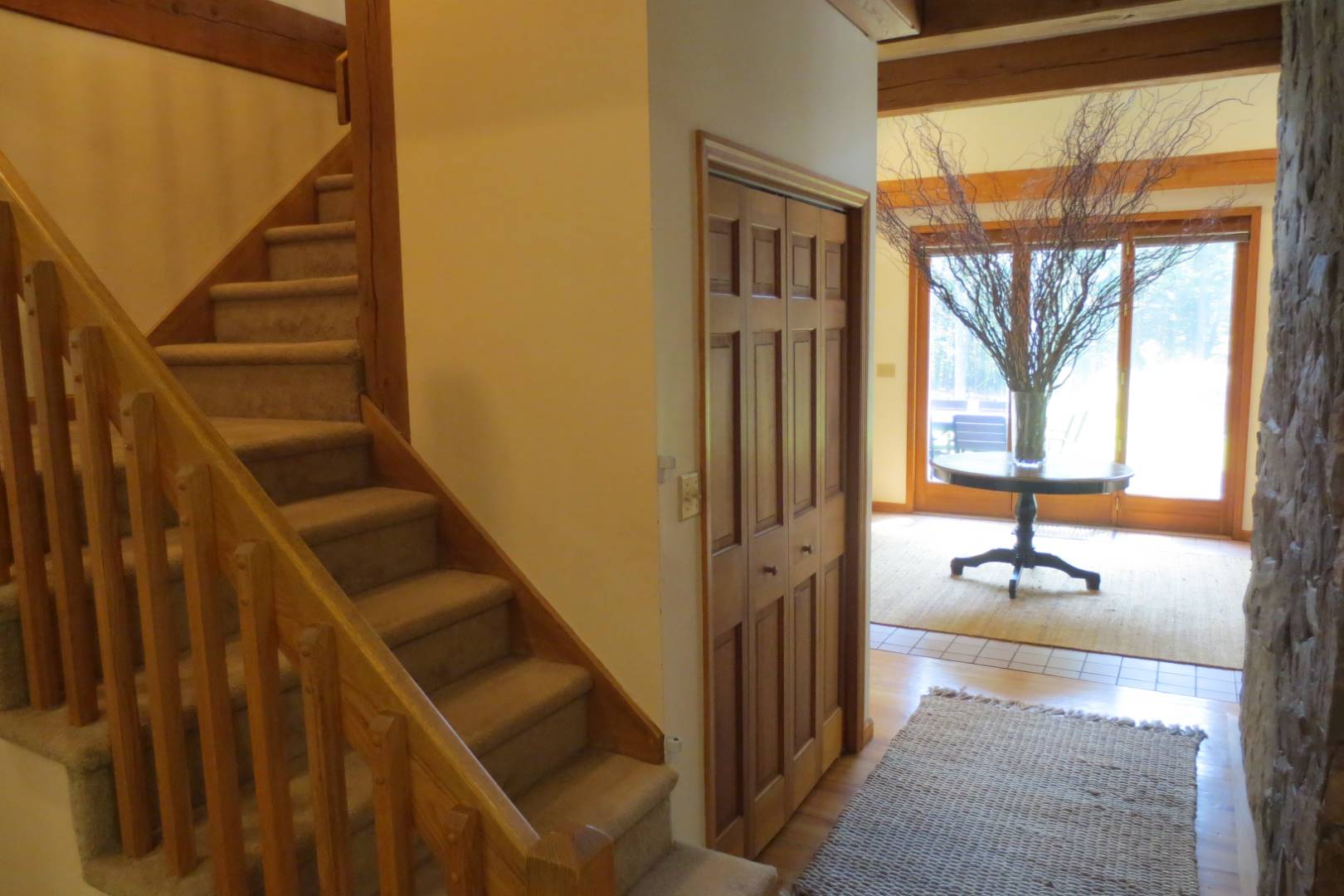 ;
;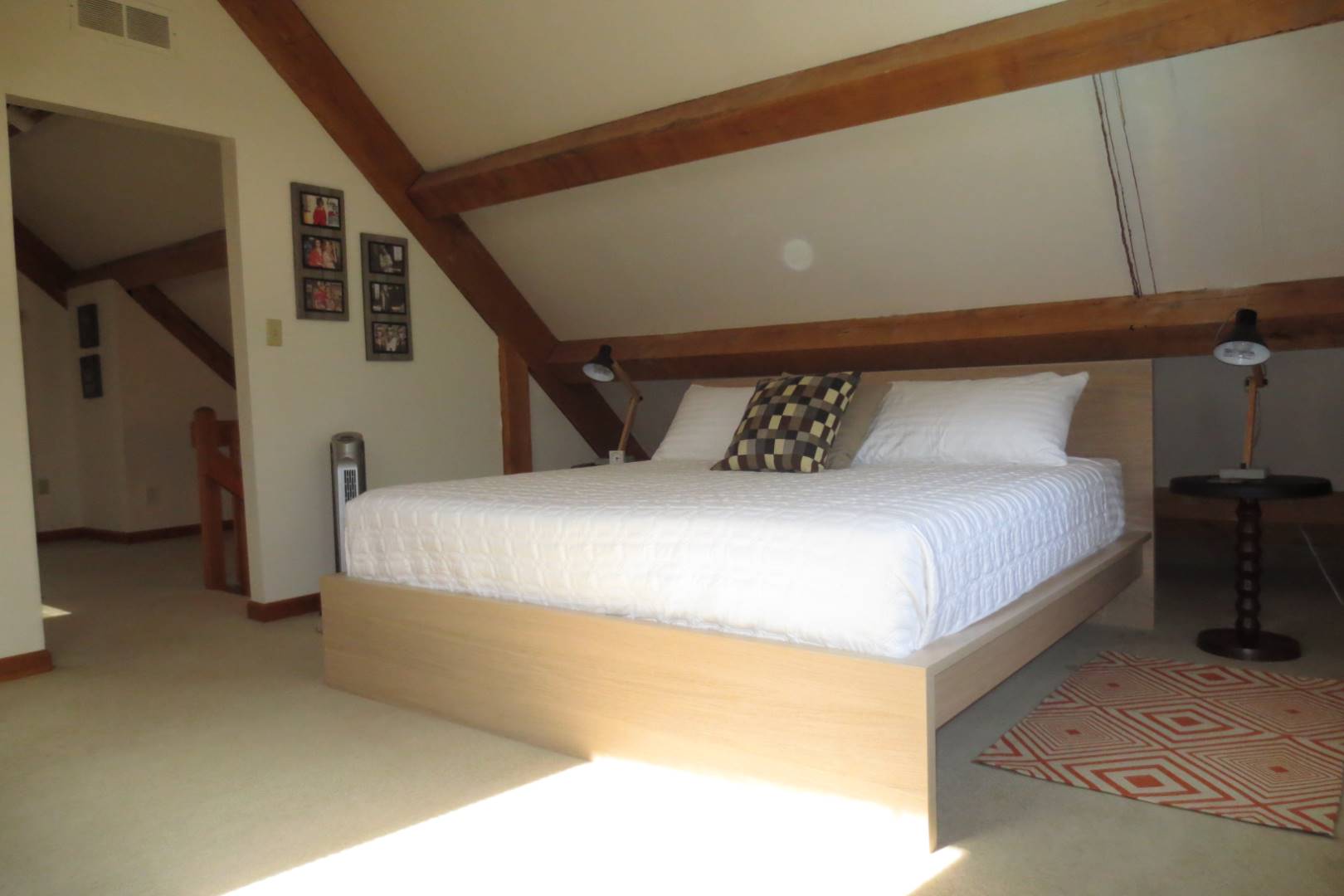 ;
;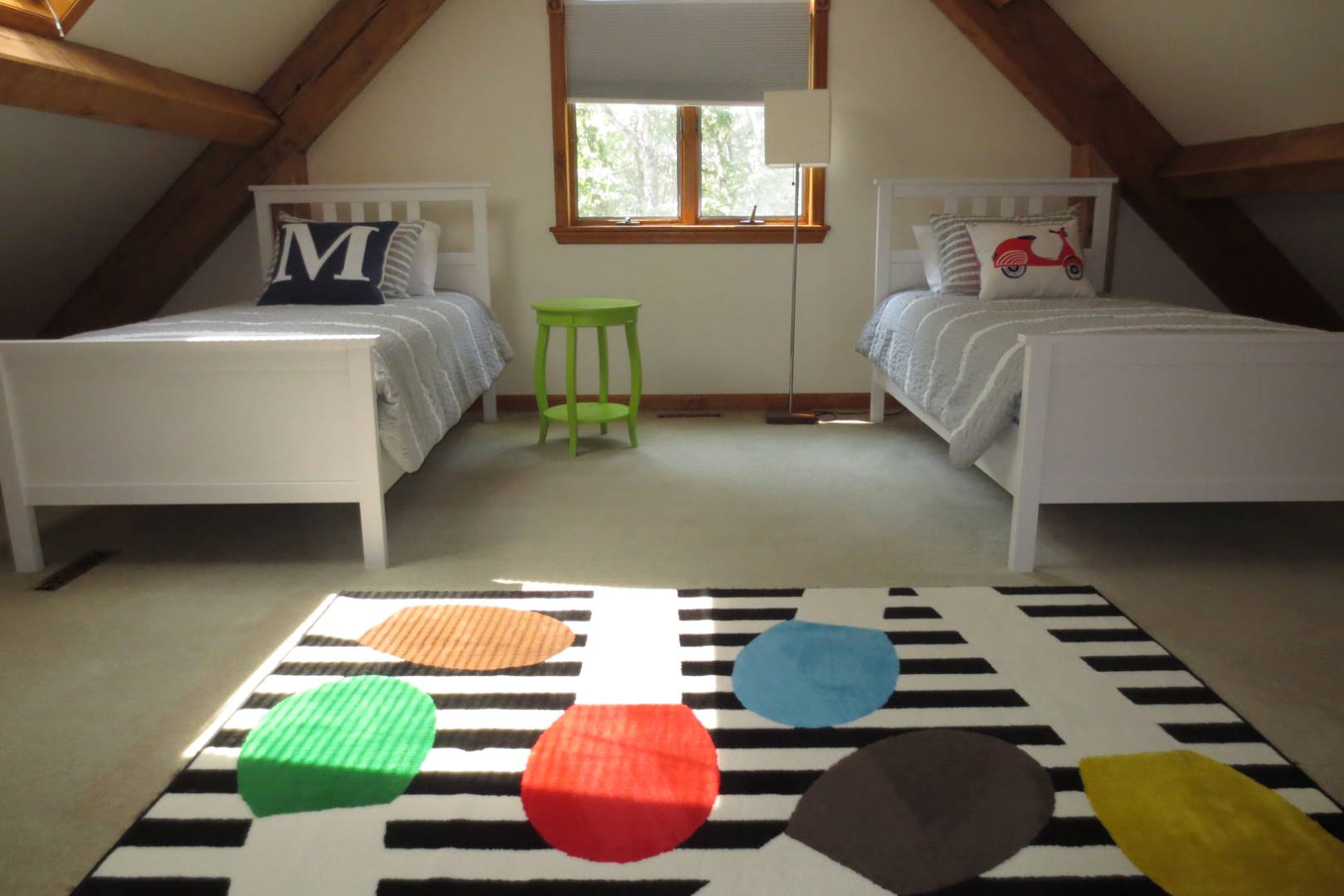 ;
;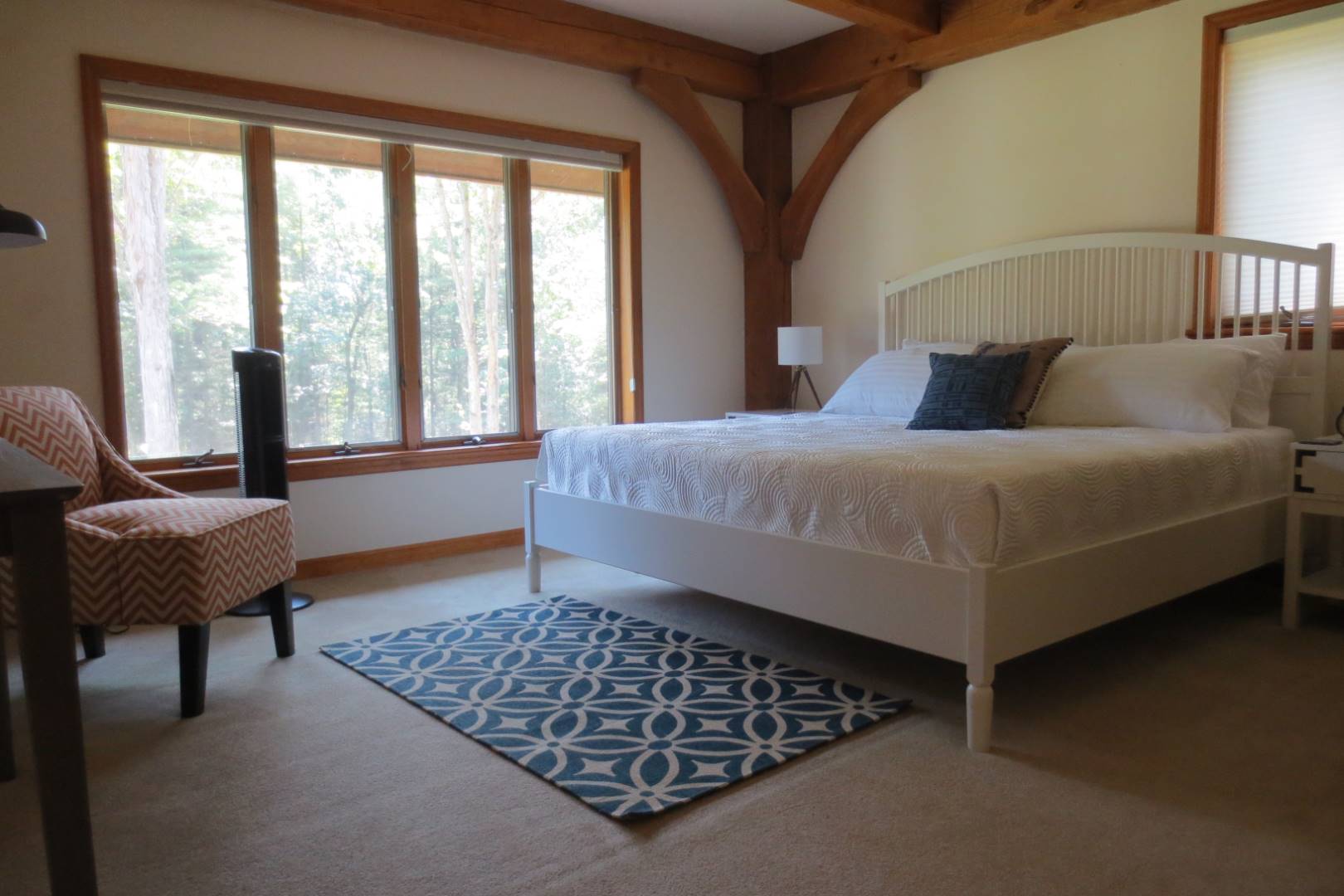 ;
;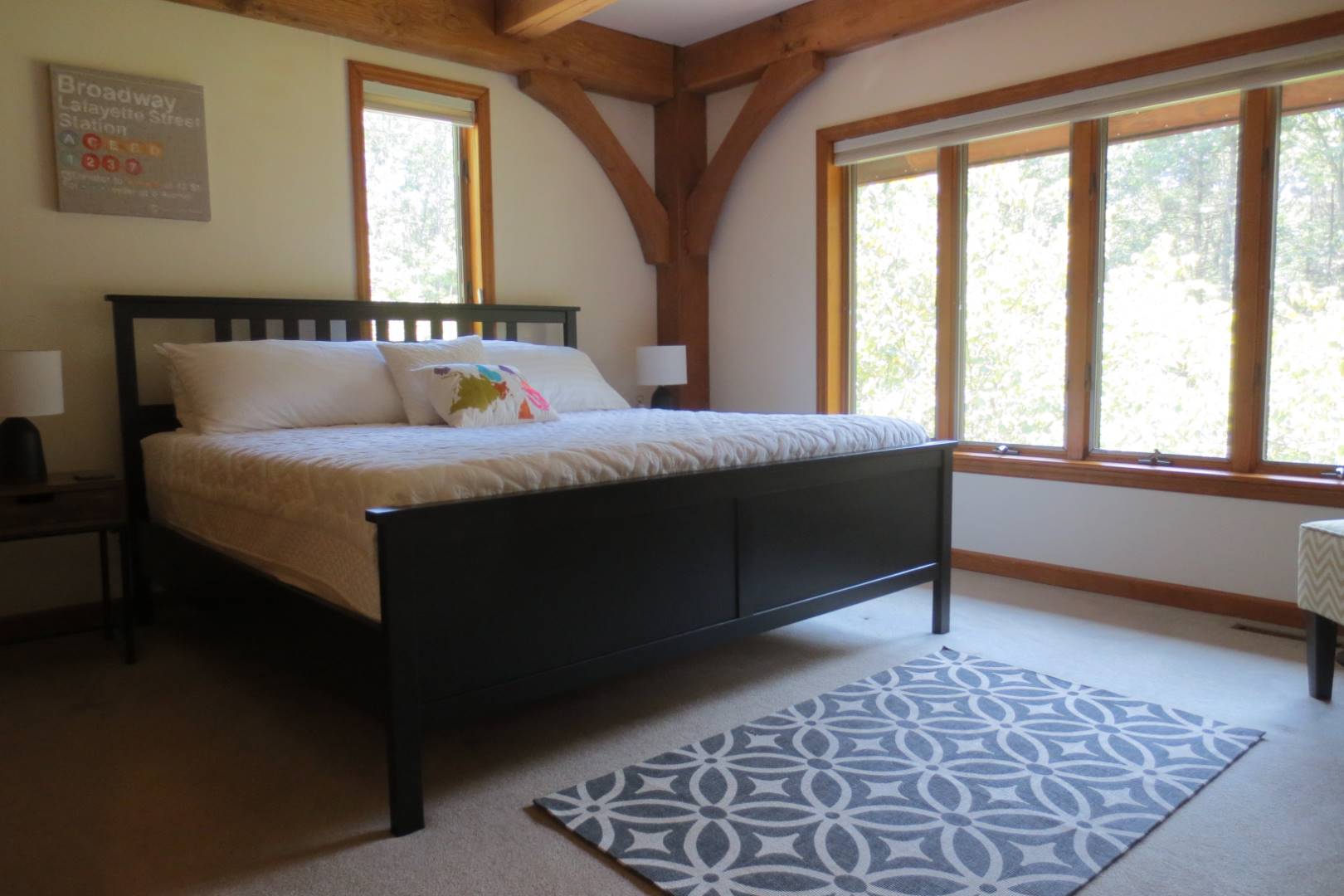 ;
;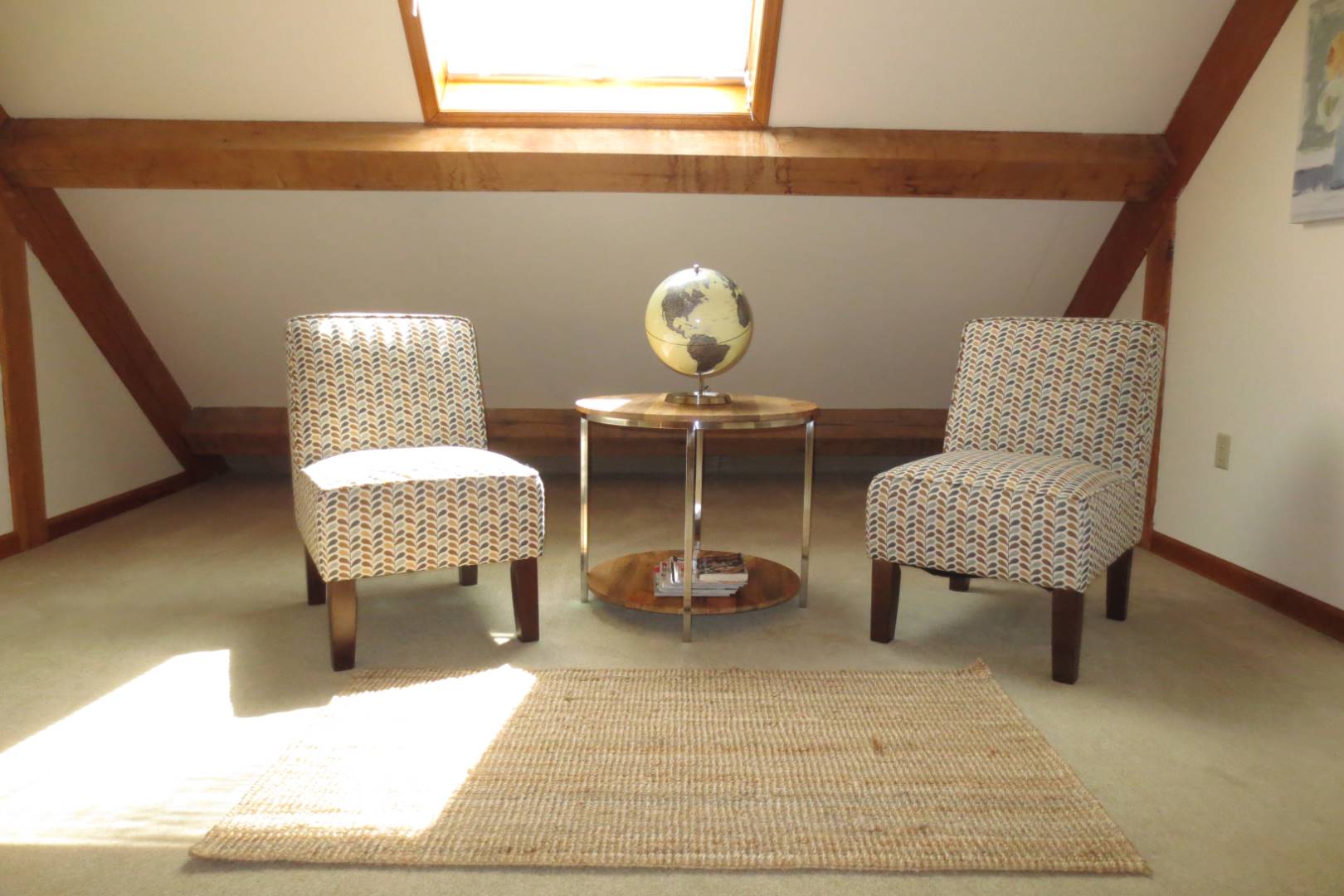 ;
;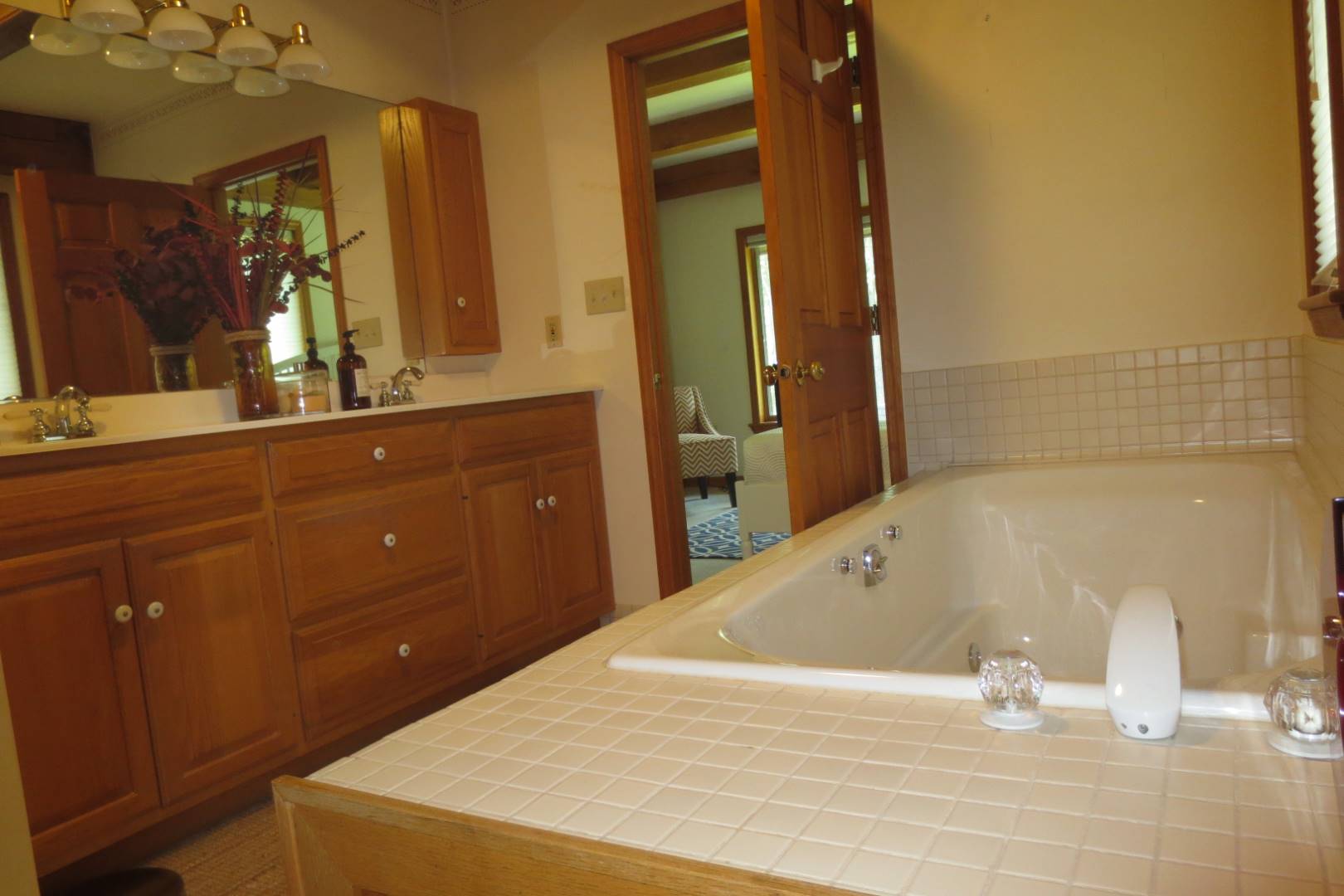 ;
;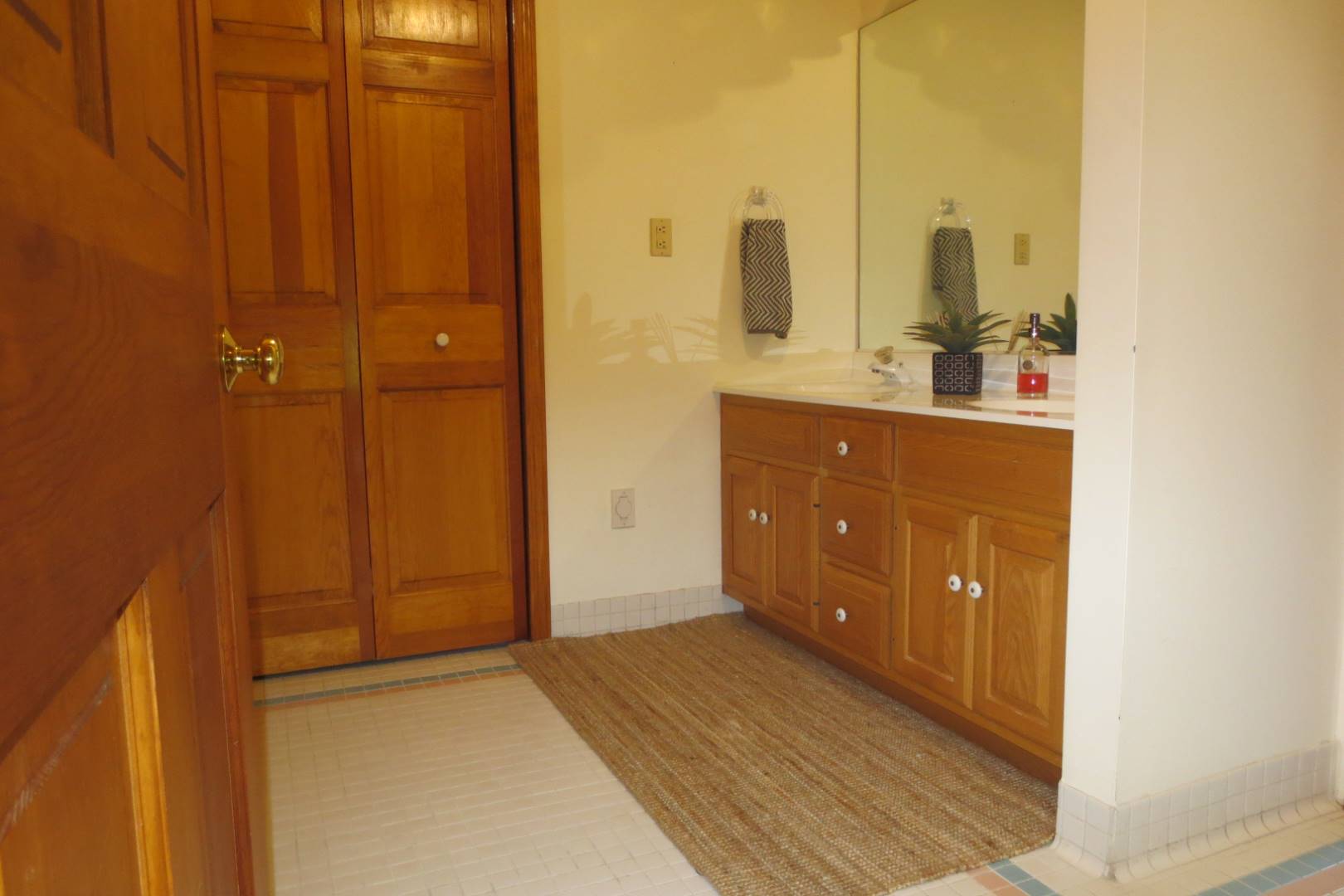 ;
;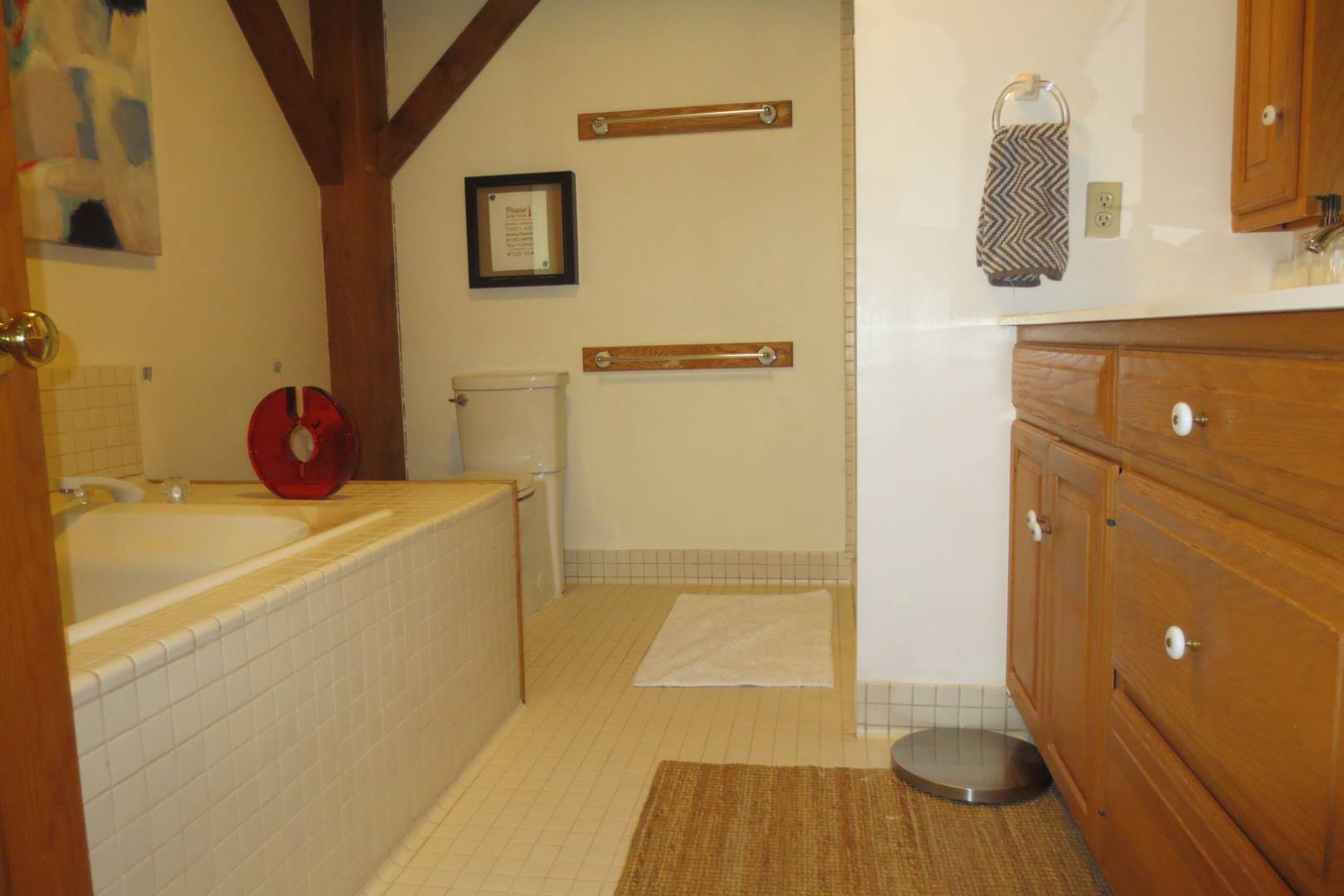 ;
;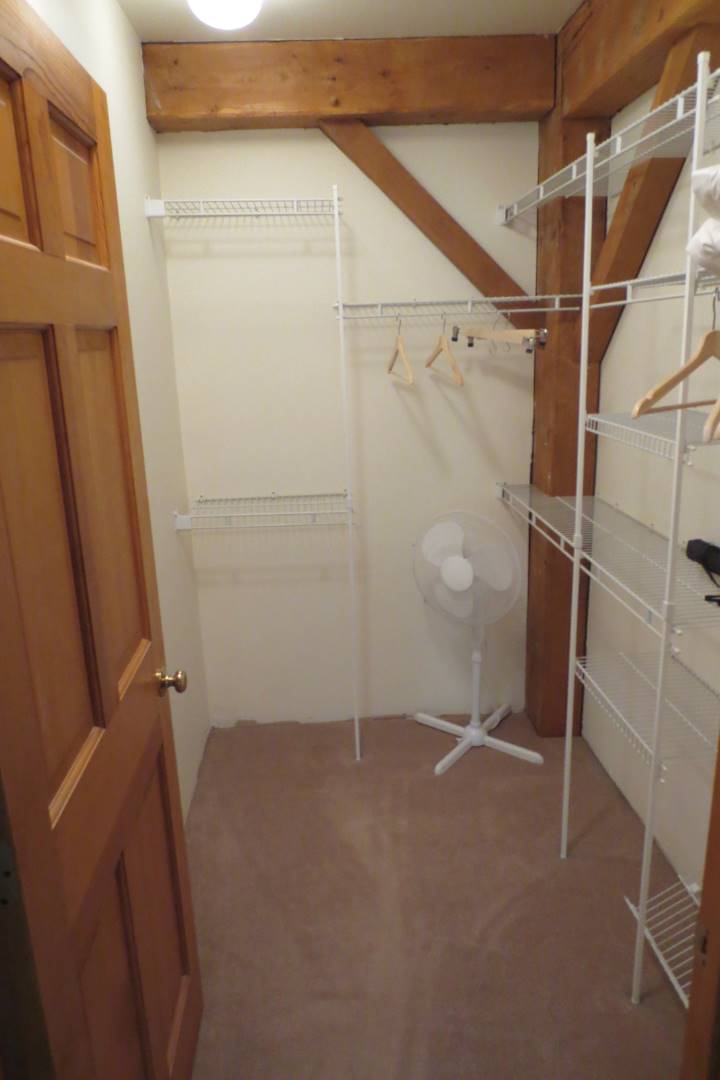 ;
;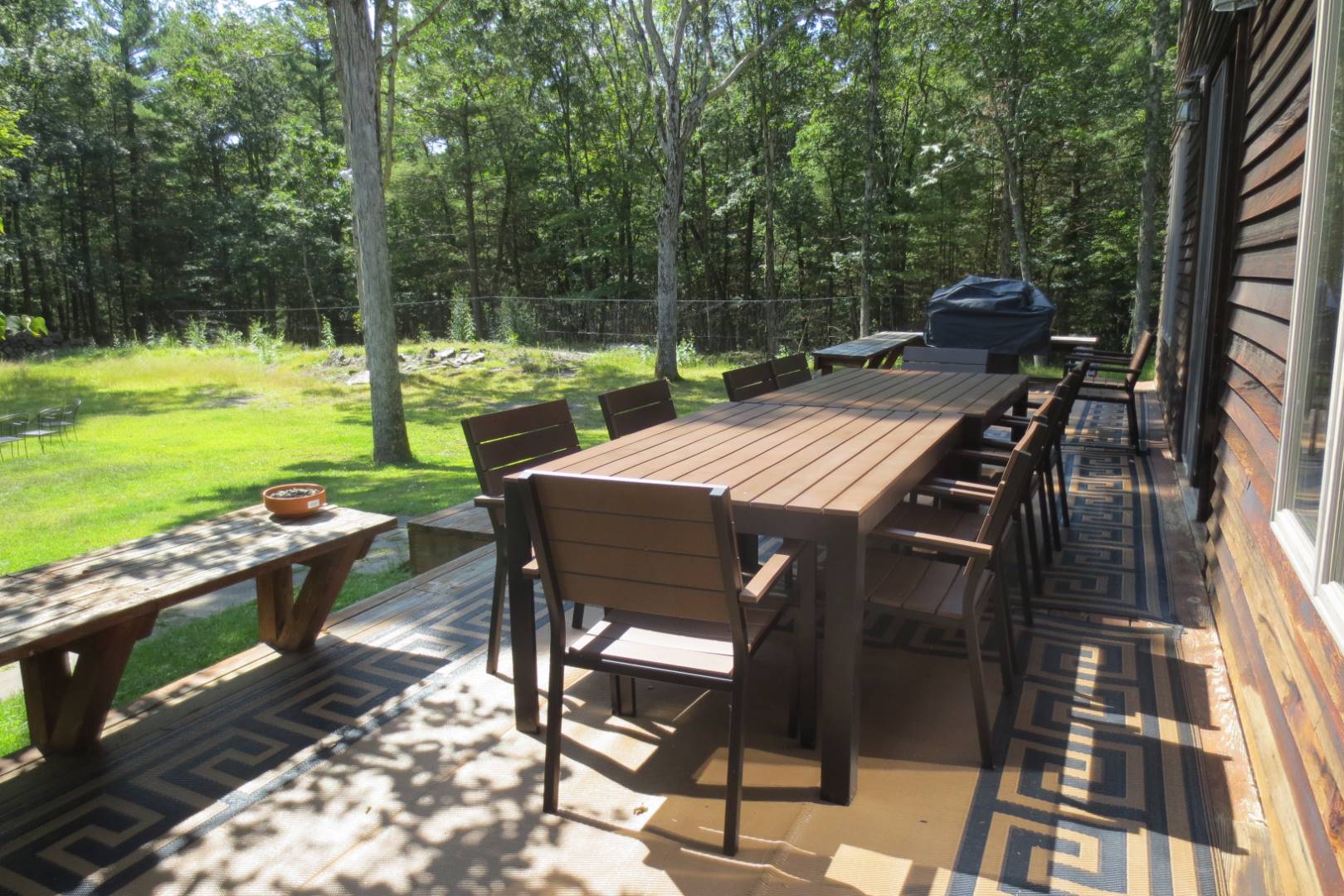 ;
;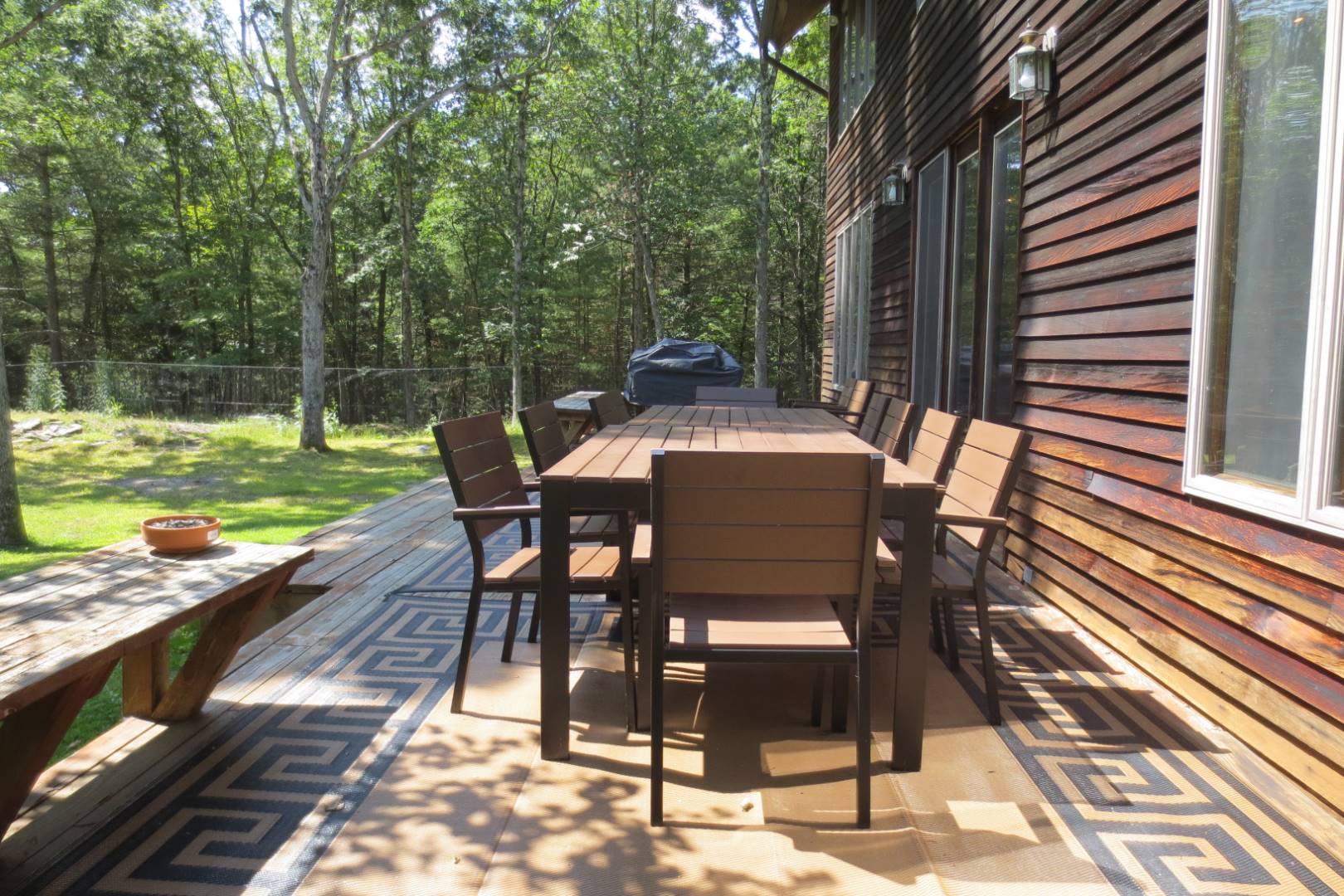 ;
;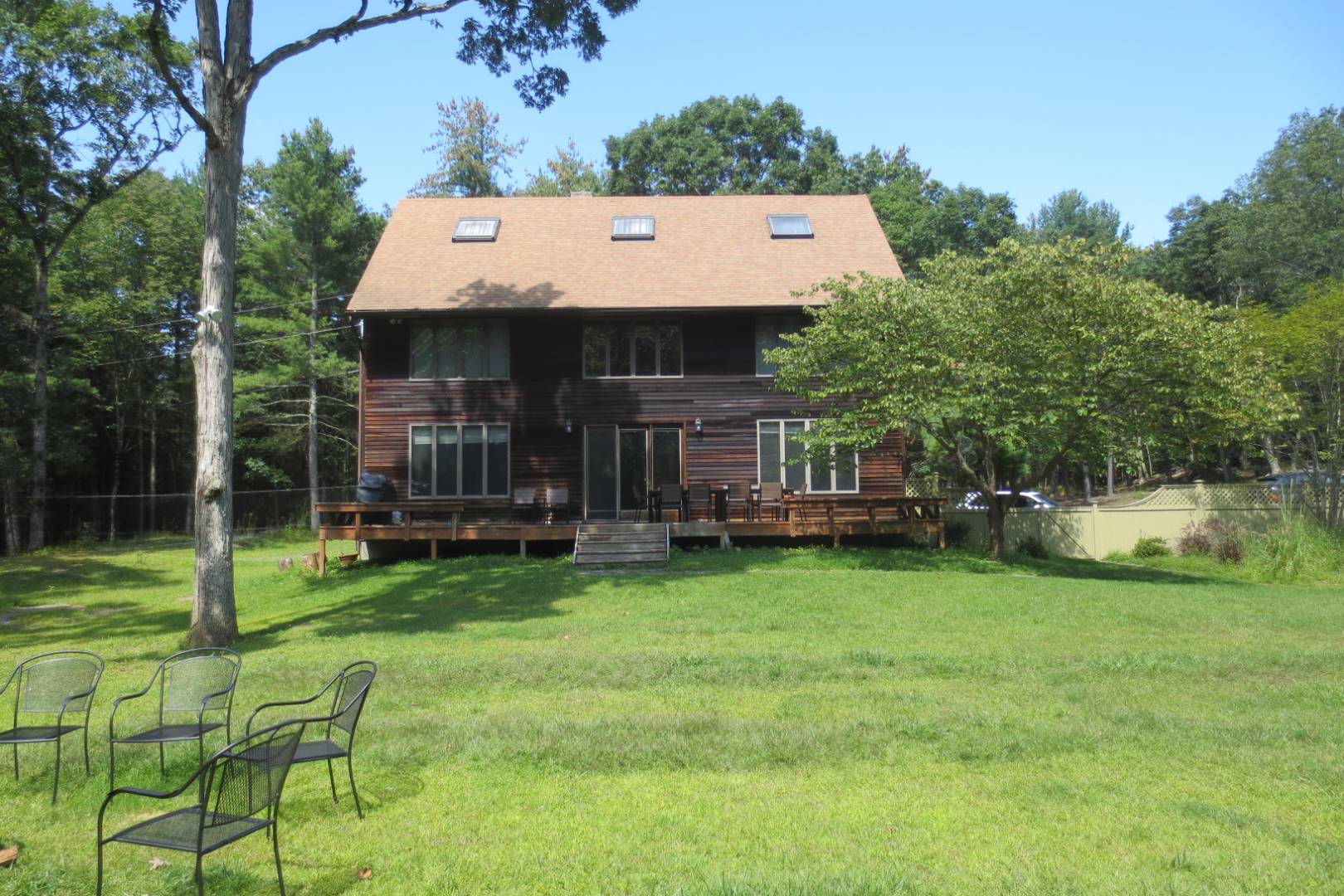 ;
;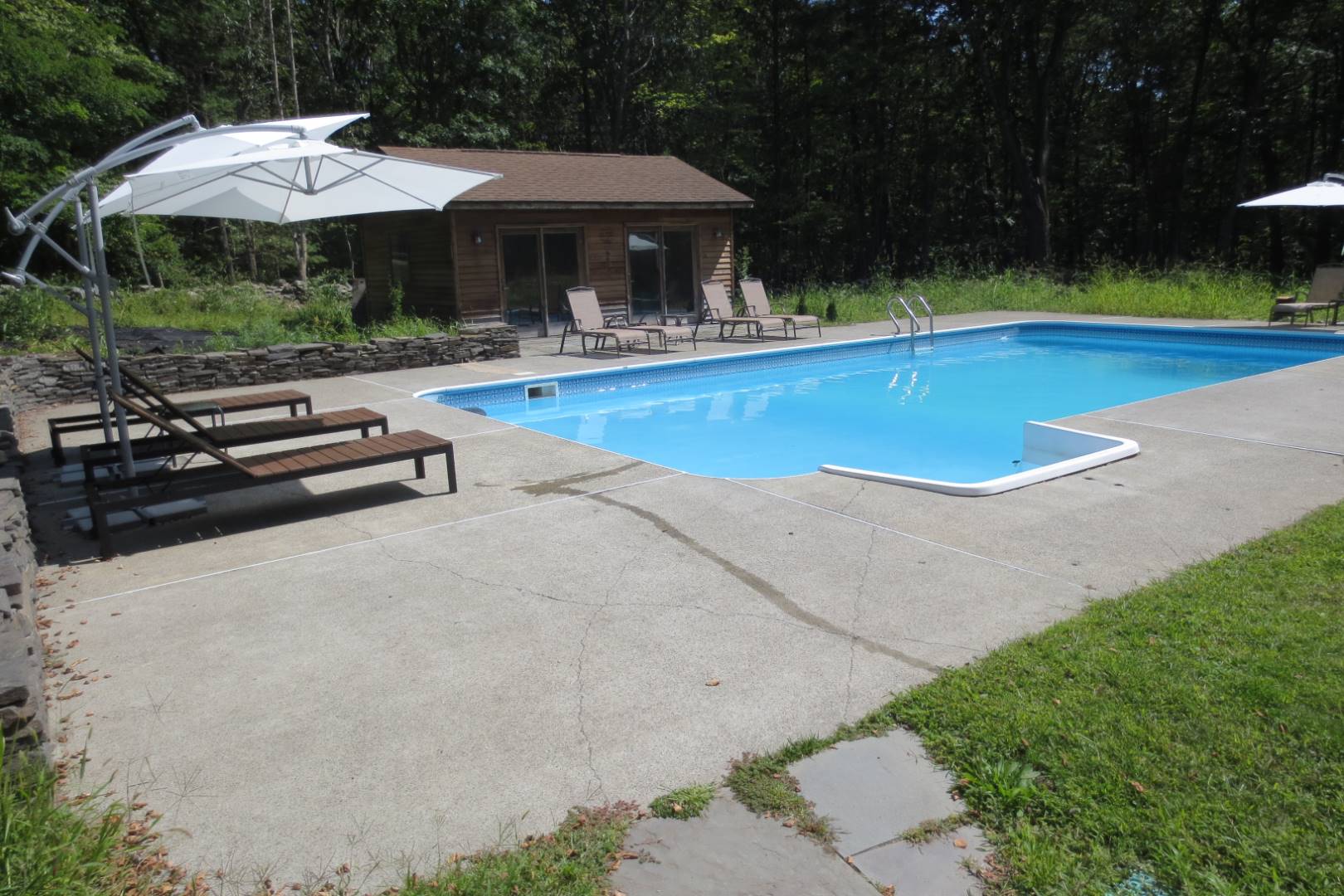 ;
;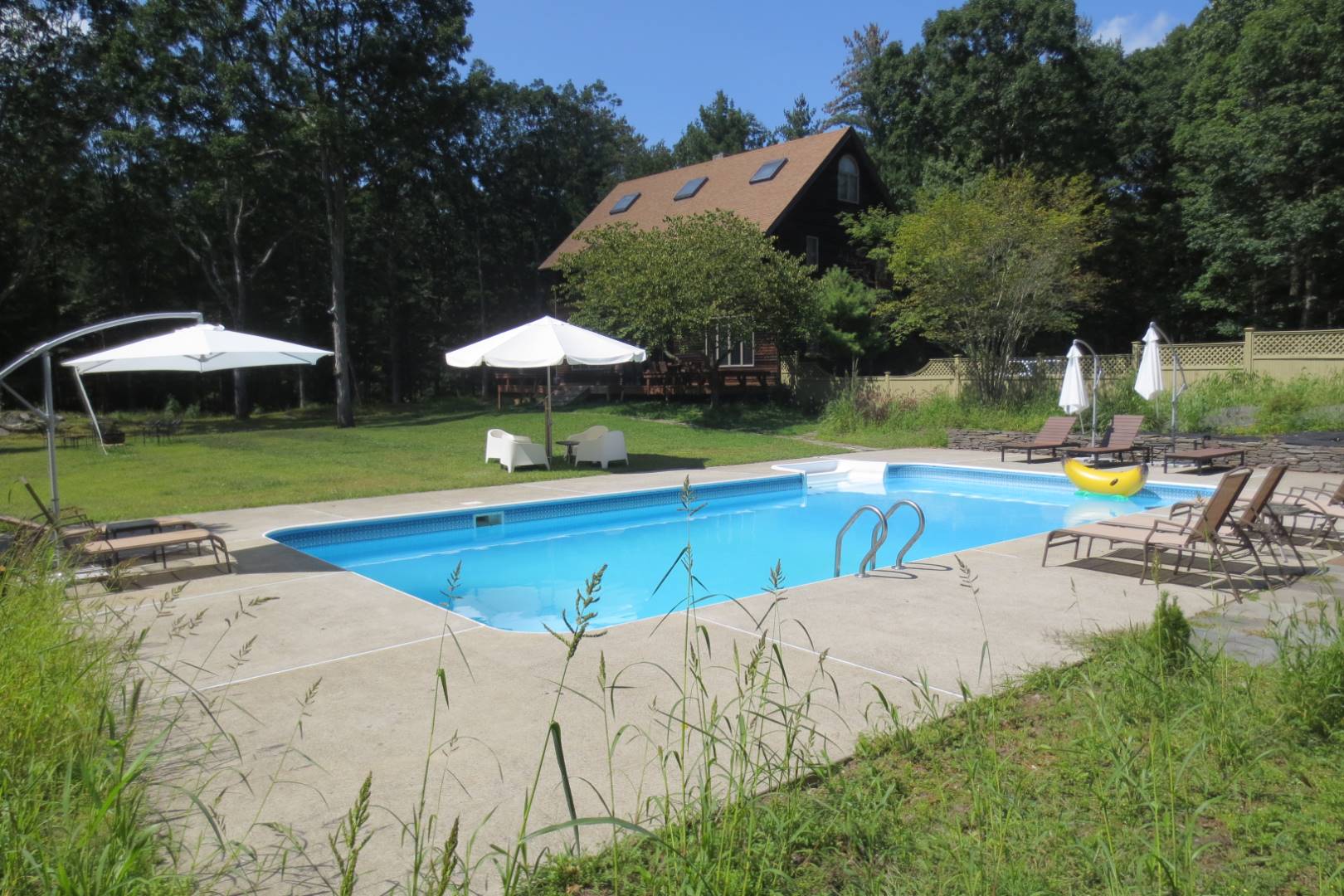 ;
;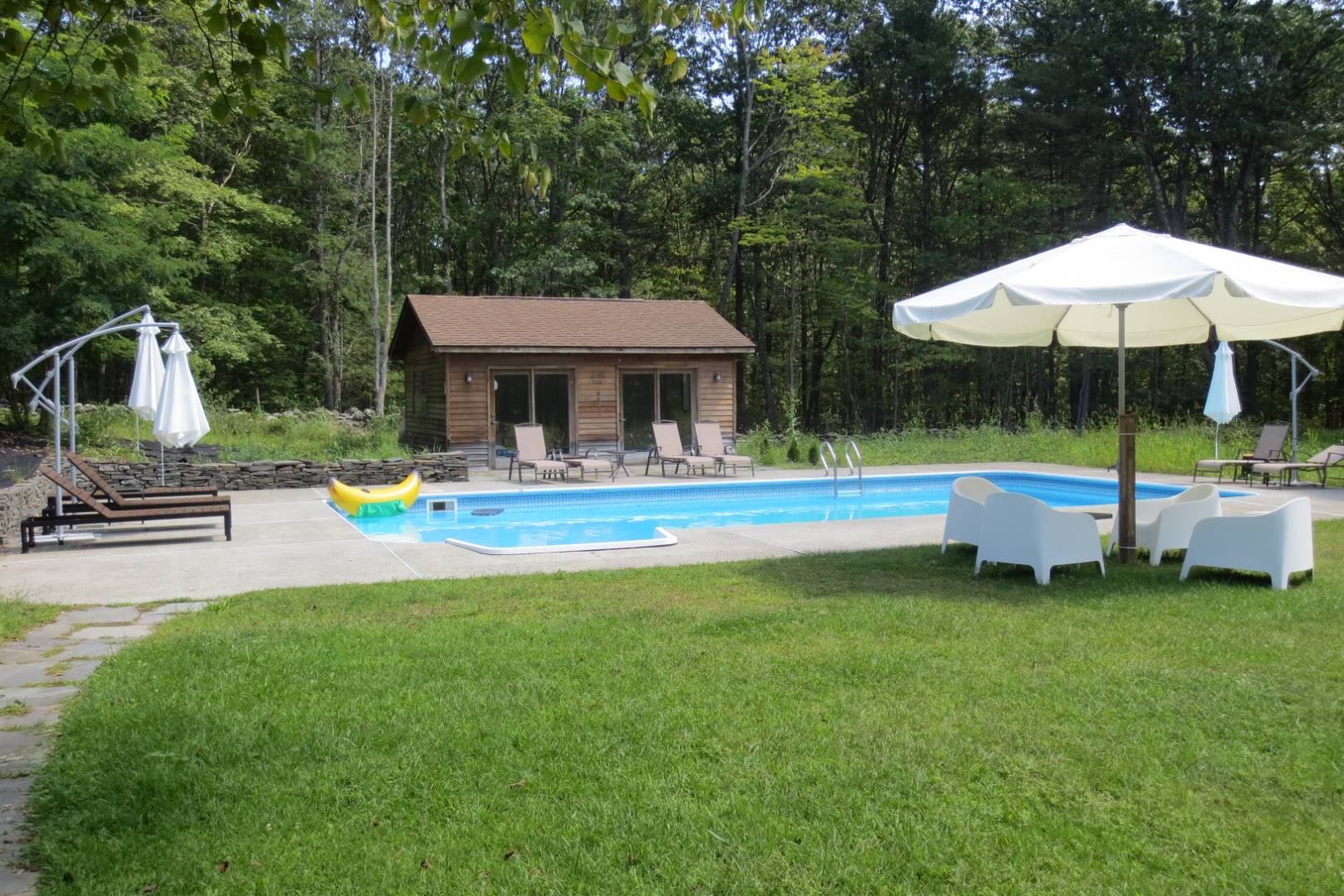 ;
;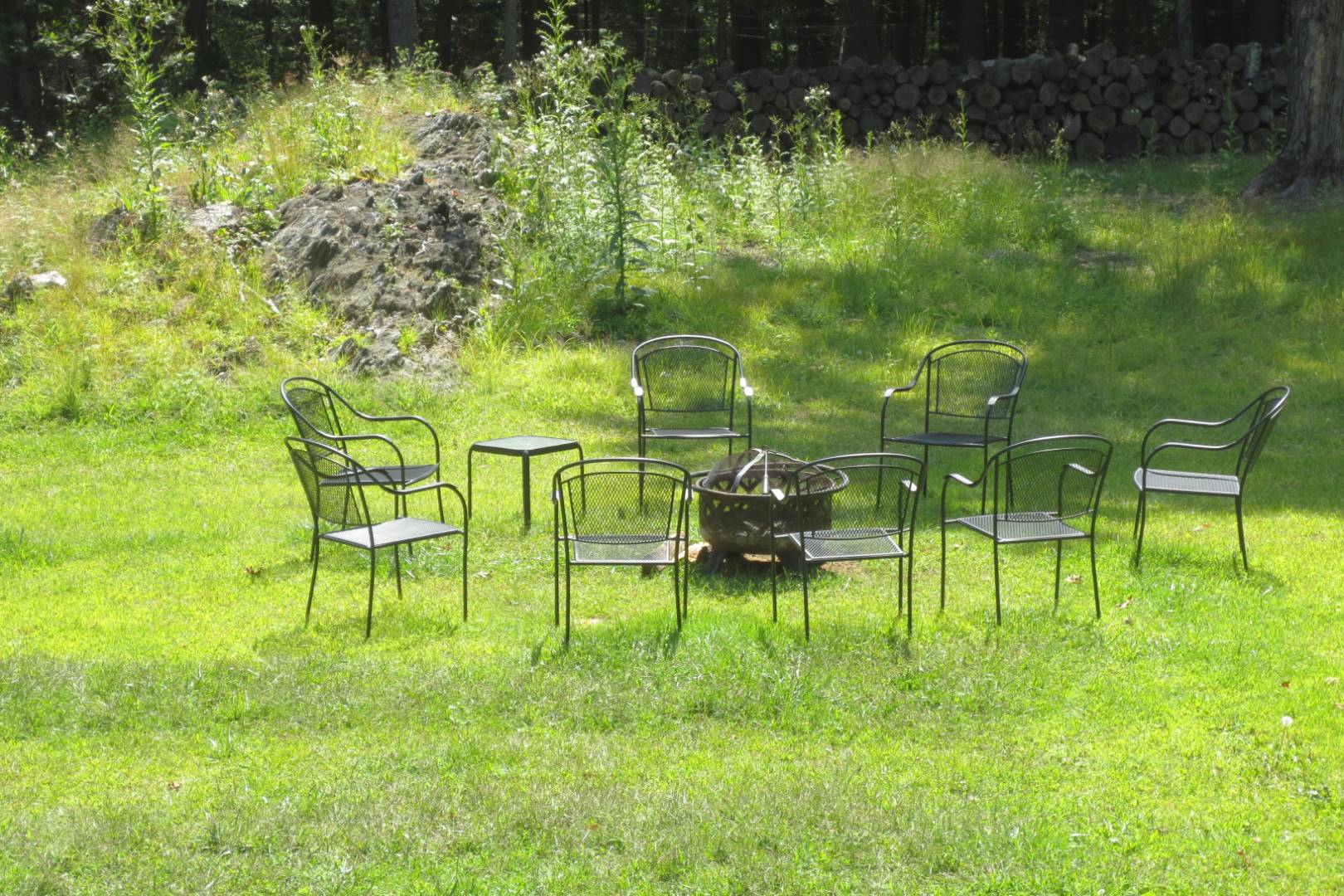 ;
;